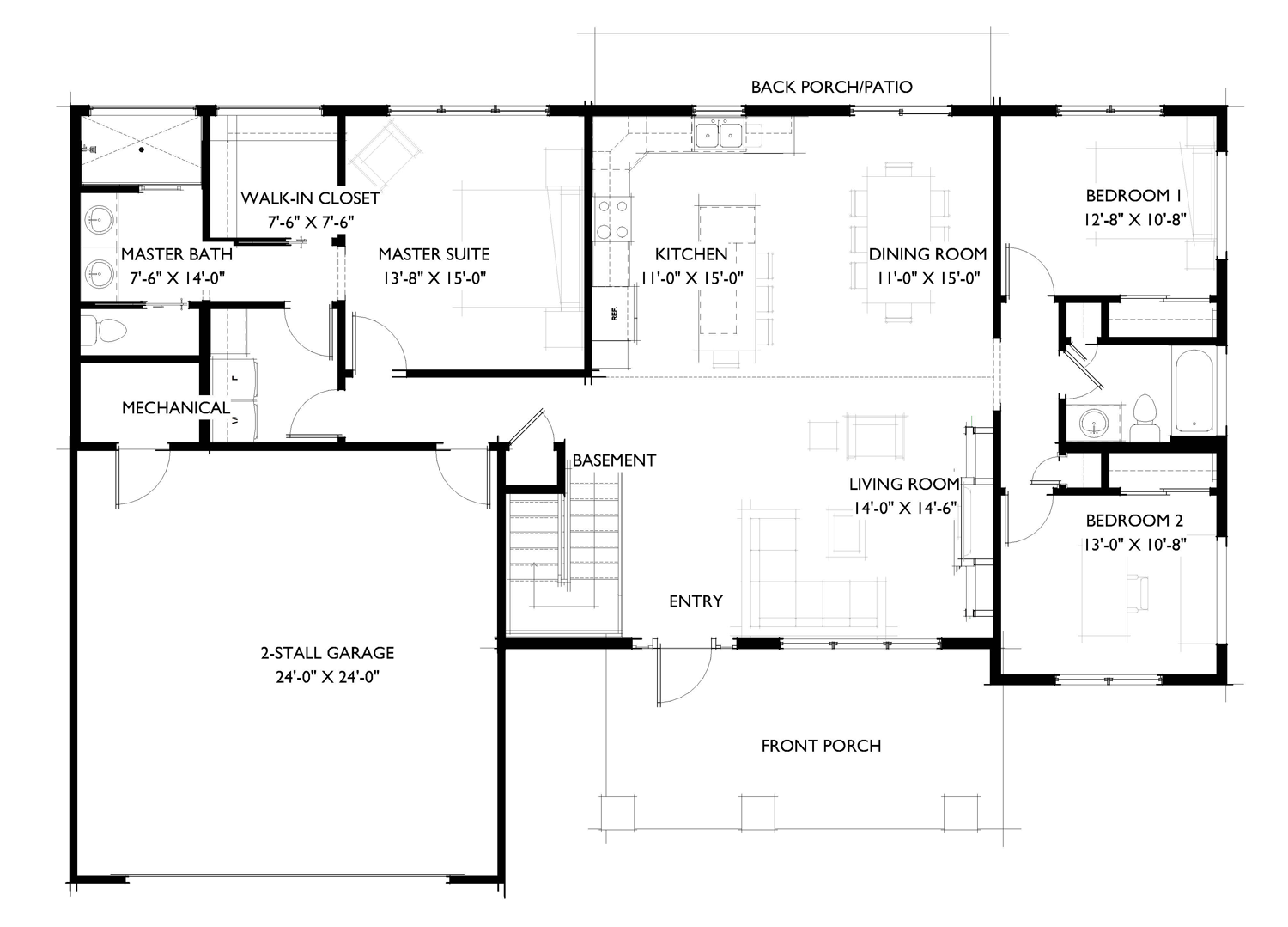cedarcrest
This plan offers an open concept kitchen, dining, and living area and large master suite with a walk-in closet.
Home Features:
Total Living Area: 1,678 sf
Main Level: 1,678 sf
Lower Level: 1,678 sf (unfinished)
Bedrooms: 3 bedroom
Bathrooms: 2 bath
Garage Type: 2-stall


